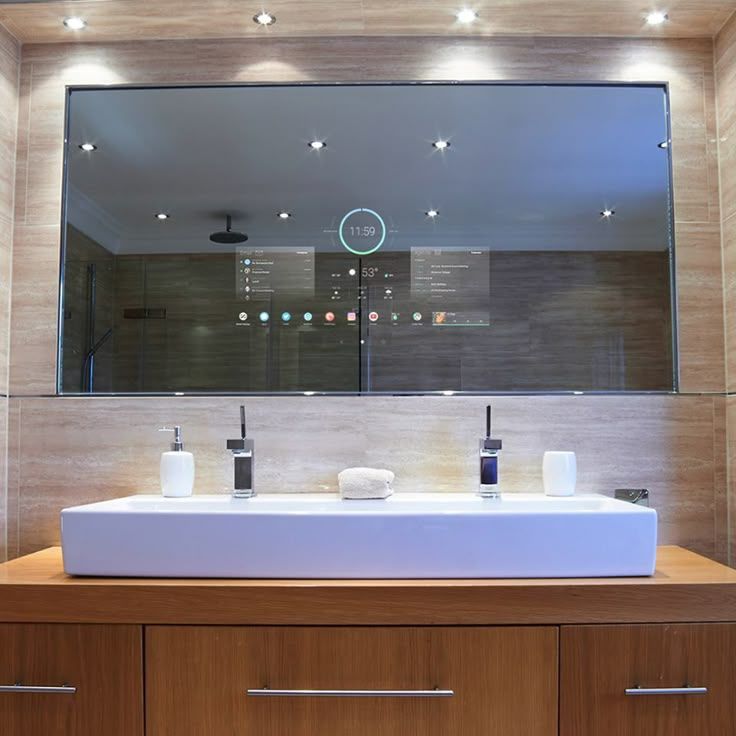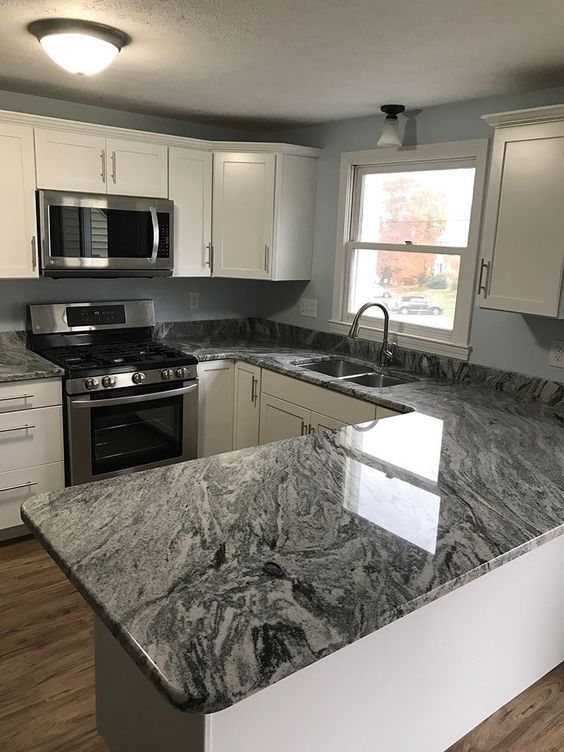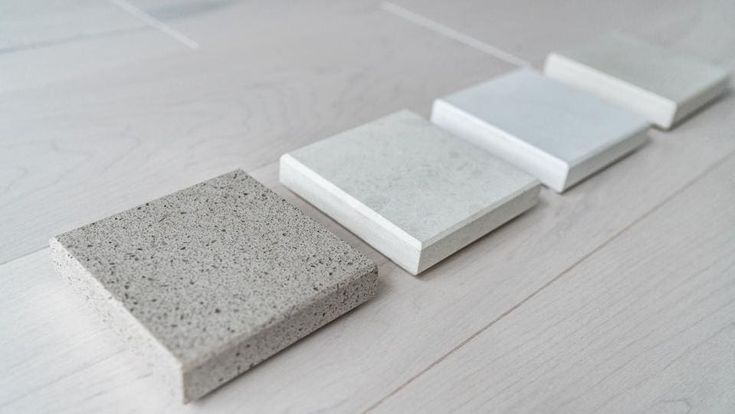Shower Remodel Checklist in Fishers
September 26, 2025

Planning a shower remodel in Fishers? Use this quick checklist to go from idea to install without missing the details that slow projects down. It’s designed for homeowners in Fishers, so you’ll see local permitting notes and links, plus tips on tile, waterproofing, and glass that fit what we install most often in Hamilton County.
Before You Start (SBT): Scope, Budget, Timeline
- Define your scope
Decide if this is a shower-only refresh (tile, pan, glass) or part of a larger bathroom update. Note if you want a walk-in layout, curbless entry, or a tub-to-shower conversion. - Set a realistic budget range
Allow for tile, waterproofing, plumbing parts, glass, fixtures, and labor. Keep a contingency of 10–15 percent for hidden issues like subfloor damage. - Pick your target dates
Most tile-and-glass remodels involve lead times for materials and custom glass. Plan around that, and be ready for 1–2 weeks of active work depending on complexity.
Measurements and Layout
- Measure the footprint
Length, width, and ceiling height. Note obstacles, window locations, and door swings. - Choose your entry style
Standard curb, low curb, or curbless (best for accessibility). Curbless requires tighter prep to maintain slope and waterproofing. - Plan storage
Mark locations for niches, benches, or corner shelves so blocking can be added in framing.
Tile and Materials
- Tile size and style
Large-format porcelain is popular for fewer grout lines and easy upkeep. Mosaics are common on floors for grip. See ideas and finishes on our Shower Tiles and Custom Tiling pages. - Shower pan
Choose a pre-sloped base or a custom mud pan. Custom pans allow exact sizing and drains where you want them. - Grout choices
Sanded vs. unsanded vs. pre-mixed options. Consider stain-resistant products for lighter colors. - Trim and transitions
Plan bullnose edges or metal trims for clean lines around niches and outside corners.
Waterproofing and Substrate
- Pick a full-system approach
Use a compatible liner, membrane, seams, corners, and drain. Don’t mix parts from different systems unless the manufacturer approves it. - Backer board
Cement board or foam board designed for wet zones. Avoid standard drywall inside the shower area. - Flood test
Your installer should flood test a pan before tile to check for leaks. It’s a simple step that prevents headaches.
Plumbing and Fixtures
- Valve and trim
Upgrade to a modern pressure-balanced or thermostatic valve while the wall is open. Match finishes across the space. - Drain location
Center drains are common; linear drains work well for large-format tile and curbless layouts. - Shower head options
Standard, rain, handheld on a slide bar, or a combo. Make sure blocking is in place for heavy fixtures and grab bars.
Glass and Enclosure
- Style
Frameless, semi-frameless, or a sleek fixed panel. Measure after tile is complete for a precise fit. - Door swing and clearance
Check that doors clear toilets and vanities. Note towel bar placement. - Ventilation
Confirm the bath fan can handle steam and moisture from a larger or fully enclosed space.
Storage, Lighting, and Power
- Niches and benches
Size niches to your tallest bottles and tilt the base for drainage. Benches need proper waterproofing and support. - Lighting
Add a dedicated can light rated for wet locations over the shower if the layout allows. - Outlets and heat
If you’re adding features like radiant heat outside the shower or a smart fan, plan the circuit now.
Permits and Local Steps in Fishers
- Check local requirements
Interior bathroom remodels may trigger electrical or plumbing permits. Start with Fishers Planning & Zoning for guidance and contacts, then file through the city’s online portal. - Review city documents when needed
For subdivision or broader residential work, Fishers publishes policies and construction specifications you can reference while planning. - Coordinate inspection timing
Plan rough-in inspections before closing walls and final inspections before using the new shower.
Accessibility and Aging-In-Place
- Entry and thresholds
Low-curb or curbless entries reduce tripping hazards. - Grab bars and reinforcement
Add blocking behind tile where bars or seats may go, even if you don’t install them today. - Non-slip surfaces
Choose textured tile or small-format mosaics for more grout grip on the floor.
Demo and Prep-Day Checklist
- Protect adjacent floors and doorways
- Cap water lines and confirm valve shutoffs
- Remove old finishes and check for mold or soft subfloor
- Repair framing, add blocking, and correct slope at the pan
Tile Install Checklist
- Verify substrate is plumb and flat
- Install pan liner or system base and perform a flood test
- Install backer board and waterproofing; seal seams and corners
- Dry-lay tile patterns; align grout lines at niches and corners
- Set tile with the right trowel size and thinset for the material
- Grout, then seal where the manufacturer recommends
Glass Install Checklist
- Measure after tile cures
- Confirm door swing and handle placement
- Install hardware into blocking, not just tile
- Caulk appropriate seams and allow cure time before use
Final Walk-Through
- Water test
Run the shower and check corners, the door sweep, and the niche for leaks or pooling. - Clean and seal
Wipe haze, seal if needed, and review care instructions for your grout and glass. - Warranty and care
Keep product warranties, tile lot numbers, and care notes in one folder.
How Urbane Upgrade Helps Fishers Homeowners
- Design and tile guidance
We help you select sizes, patterns, and trims that are easy to clean and look right in the space. Browse our [Shower Tiles] gallery and see broader options under Services. - Local experience
Our shop team works in Fishers and nearby communities regularly. You’ll have a direct line if questions come up during the job. When you’re ready, reach out on our Contact page to compare options and timelines.

Why space-smart upgrades matter in Indy neighborhoods Compact bathrooms are common in Broad Ripple bungalows, Meridian-Kessler foursquares, Nora ranches, and Carmel Midtown townhomes. A smart plan can make a small bath feel open, bright, and easier to use without a full gut job. Below are proven ideas that fit Indianapolis homes and nearby suburbs, with local permitting notes and links you can check. Bathroom Remodel Custom Tiling Shower Tiles Indianapolis Bathroom Permits & Inspection Checklist Local, non-competing outbound resources for readers: Indianapolis Residential Development Permits Carmel Residential Permits Fishers Permitting and Inspections portal Hamilton County permits information Walk-in showers that open the room A low-threshold walk-in shower instantly frees floor space that a tub takes up and removes visual barriers. For Broad Ripple cottages where baths were added decades ago, converting a dated alcove tub to a curbless or low-curb shower helps with access and makes the room feel larger. Use a single pane of clear glass or a frameless slider to keep sightlines open. Tile choice matters in small showers. Large rectangular wall tiles minimize grout lines and look calm. Add a recessed niche instead of a shelf to keep bottles off counters and out of the walkway. Pair a light grout tone with light tile for an airy look, or match grout to the tile for a more seamless wall. Explore options and photos on your Shower Tiles page. Wall-hung vanities for more floor and storage A wall-hung vanity makes a compact bath feel bigger by exposing more floor tile. The floating effect also aids cleaning. For Meridian-Kessler and Nora homes, pick a vanity width that matches your layout, then add: Deep drawers with organizers for daily items An integrated outlet inside a drawer for hair tools A shallow auxiliary cabinet if you have a blank wall near the door When you float the vanity, run the same floor tile underneath. That visual continuity reads as more square footage. Local note: If you are moving plumbing, expect to pull permits. Check the Indianapolis permit guidance, and Carmel or Fishers resources if you’re north of 96th Street. Large-format tiles make small rooms feel larger In compact bathrooms, large-format floor and wall tiles reduce visual clutter. A 12x24 or 24x24 porcelain tile laid in a simple pattern keeps the eye moving. Floor pattern: Straight or third-offset. Avoid busy mosaics across the entire floor. Shower walls: Run large tiles vertically to make ceilings feel taller in older Indy homes. Grout: Match color to tile for a seamless canvas. See tile ideas that fit this approach: Custom Tiling overview Floor Tiles page Light colors that reflect more daylight Light paint and tile bounce light around the room and photograph well for listings. For Broad Ripple and Meridian-Kessler baths with limited windows: Use soft white or warm gray on the walls. Choose light oak or white finishes for vanities. Add a high-CRI LED vanity fixture and recessed lighting rated for damp locations. If you want contrast, keep it to one accent like a matte-black faucet or pulls. Mirrors and mirrored storage that pull double duty Mirrors do more than reflect faces. They reflect light and extend sightlines, which makes a compact layout feel larger. Consider: Recessed mirrored medicine cabinets for storage without a bulky profile A full-width mirror over a single-sink vanity to expand the visual width LED back-lit mirrors when wall sconces do not fit next to the medicine cabinet Pocket and barn-style doors to save swing space Door swing eats into a small bathroom. A pocket door reclaims clearance and improves flow, especially in narrow hall baths in Carmel townhomes and Fishers newer builds. If a pocket door will conflict with plumbing or wiring, consider an on-wall barn-style door with soft-close hardware. Use solid-core doors for better sound control. Choose lever handles for easier grip. Permitting reminder: Structural changes or moving electrical or plumbing can trigger permits. Point readers to the right office: Indianapolis residential permits, Carmel residential permits, and Fishers permitting portal. Neighborhood snapshots and layout ideas Broad Ripple Older bungalows often have a tight tub alcove and a single window. Swap the tub for a low-curb shower, float a 24–36 inch vanity, and run one large format tile from floor into the shower for a cohesive look. Add a clear glass panel and a recessed niche to keep things tidy. Meridian-Kessler Many homes have taller ceilings. Run vertical tile to emphasize height and use a full-width mirror above a single sink to boost the sense of space. If the door pinches the vanity, convert to a pocket door. Nora Ranch homes can feel dark in the center. Choose a light palette on walls and tile, then add an LED back-lit mirror. A floating vanity plus under-cabinet lighting creates the appearance of more floor area. Carmel Midtown townhomes Maximize storage with recessed medicine cabinets and a shallow linen cabinet over the toilet. Pocket doors work well in these plans since walls are often straight and free of plumbing in the pocket path. Confirm permit needs with Carmel’s residential permits page. Fishers Many newer homes have decent footprints but tight toilet or shower clearances. Go with a frameless slider for the shower and a wall-hung vanity to improve movement. If you plan to relocate plumbing, check Fishers’ OpenGov permitting portal or Hamilton County’s information pages. Quick planning checklist for a small bathroom remodel in Indianapolis Measure the existing clearances and door swing. Decide whether you will keep the tub or convert to a walk-in shower. Pick one large-format tile for the floor and shower walls, then one accent at most. Choose a wall-hung vanity with drawers and plan for an outlet inside. Map mirror storage and lighting early so studs and wiring land in the right spot. Confirm whether permits apply if you move plumbing, add circuits, or alter structure. Use these links for guidance: Indianapolis, Carmel, Fishers, and Hamilton County. Schedule work to minimize downtime and keep one bathroom usable if possible.

Planning a kitchen remodel on the north side of Indianapolis? Whether you live in Meridian-Kessler, Broad Ripple, Nora, Downtown Carmel, Village of WestClay, Saxony (Fishers), Downtown Zionsville, or Old Town Noblesville, understanding cost ranges, timelines, and local permit requirements will help you plan confidently and avoid surprises. This guide breaks down realistic Indianapolis kitchen remodel cost 2026 expectations, what drives pricing, how long each phase typically takes, and how homeowners in Carmel, Fishers, Westfield, Zionsville, and Noblesville can stay on budget.

Picture yourself walking into a brand-new kitchen in Carmel or Fishers. What usually grabs your eye? For many people, it’s those smooth, shiny countertops. If you’re remodeling your kitchen on the north side of Indy, the biggest decision might come down to quartz vs granite for your countertops. With so many choices now in Carmel, Fishers, Westfield, Zionsville, and Noblesville, how do you know which material really fits your space, style, and budget? Urbane Upgrade’s team helps homeowners make sense of the options every week. Here’s what local folks want to know.

